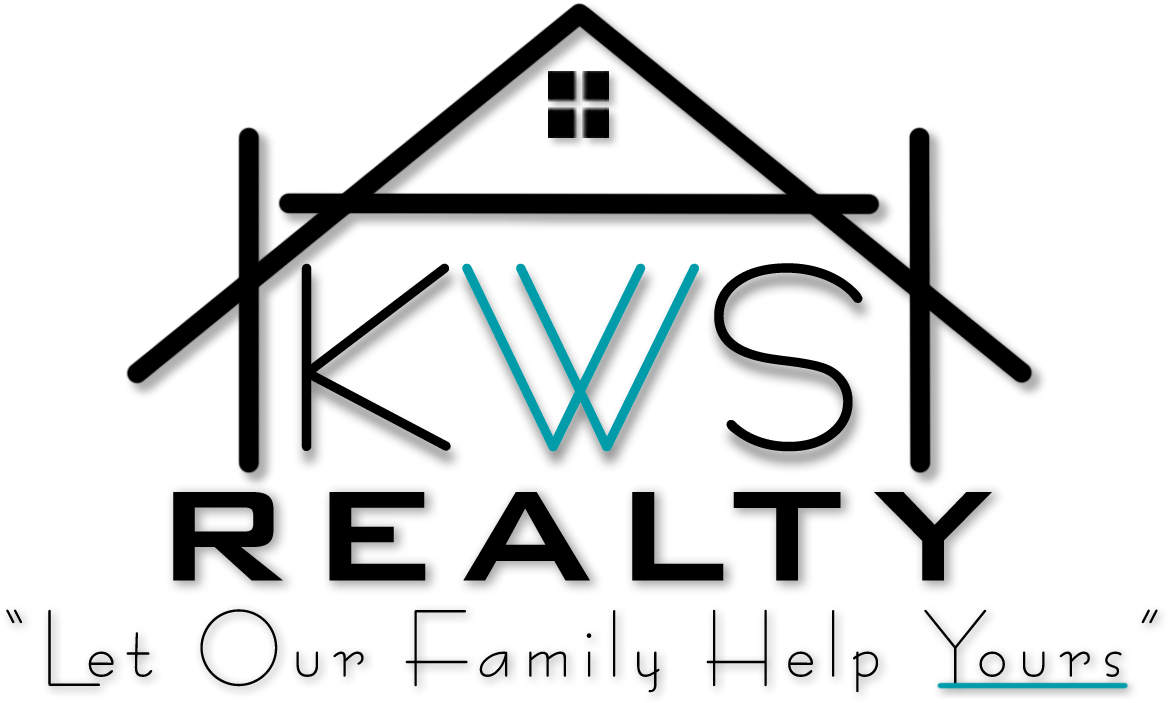821 Legion Dr, Twin Lakes, WI 53181 (MLS # 1923495)
|
Enjoy living in an unbeatable location with this 3BR/1BA, 1,100+ sq. ft. Ranch that offers Twin Lakes Country Club, Lake Mary, and local eateries steps from its front door! The turnkey interior is finished in a contemporary color scheme that will pair perfectly with any style. Large LR w/picture window, LVP flooring, and convenient ceiling fan. The eat-in kitchen is equipped with white cabinetry, butcher block countertops, Culligan RO filtration tap, and built-in soap dispenser. Off the hall, find 3 BRs and an updated full BA w/dual vanities to help make busy mornings a breeze! Laundry doubling as a utility room completes the main. Outside, choose from two decks to enjoy conversing or finishing the latest book. Detached 2.5-car garage and matching shed to store yard tools! Welcome home!
| LAST UPDATED | 6/27/2025 | TRACT | Chapel Hill |
|---|---|---|---|
| YEAR BUILT | 1963 | GARAGE SPACES | 2.5 |
| COUNTY | Kenosha | STATUS | Pending |
| PROPERTY TYPE(S) | Single Family |
| Elementary School | Lakewood |
|---|---|
| High School | Wilmot |
| ADDITIONAL DETAILS | |
| AIR | Central Air |
|---|---|
| AIR CONDITIONING | Yes |
| APPLIANCES | Dishwasher, Dryer, Oven, Range, Refrigerator, Washer |
| BASEMENT | Crawl Space, None |
| CONSTRUCTION | Aluminum Siding |
| GARAGE | Yes |
| HEAT | Forced Air, Natural Gas |
| INTERIOR | High Speed Internet |
| LOT | 10019 sq ft |
| PARKING | Paved, Detached |
| SEWER | Public Sewer |
| STORIES | 1 |
| STYLE | Ranch |
| SUBDIVISION | Chapel Hill |
| TAXES | 3631.15 |
| WATER | Private, Well |
| ZONING | RES |
MORTGAGE CALCULATOR
$302.00
$142.50
TOTAL MONTHLY PAYMENT
$1,982.00
$553,625.00
P
I
*Estimate only
Listed with EXP Realty, LLC~MKE

Copyright 2025 – Multiple Listing Service, Inc. – All Rights Reserved. IDX information is provided exclusively for consumers’ personal, non-commercial useand that it may not be used for any purpose other than to identify prospective properties consumers may be interested in purchasing. Information is supplied by seller and other third parties and has not been verified.
This IDX solution is (c) Diverse Solutions 2025.
| SATELLITE VIEW |
|
|
We respect your online privacy and will never spam you. By submitting this form with your telephone number
you are consenting for KWS
Realty to contact you even if your name is on a Federal or State
"Do not call List".


