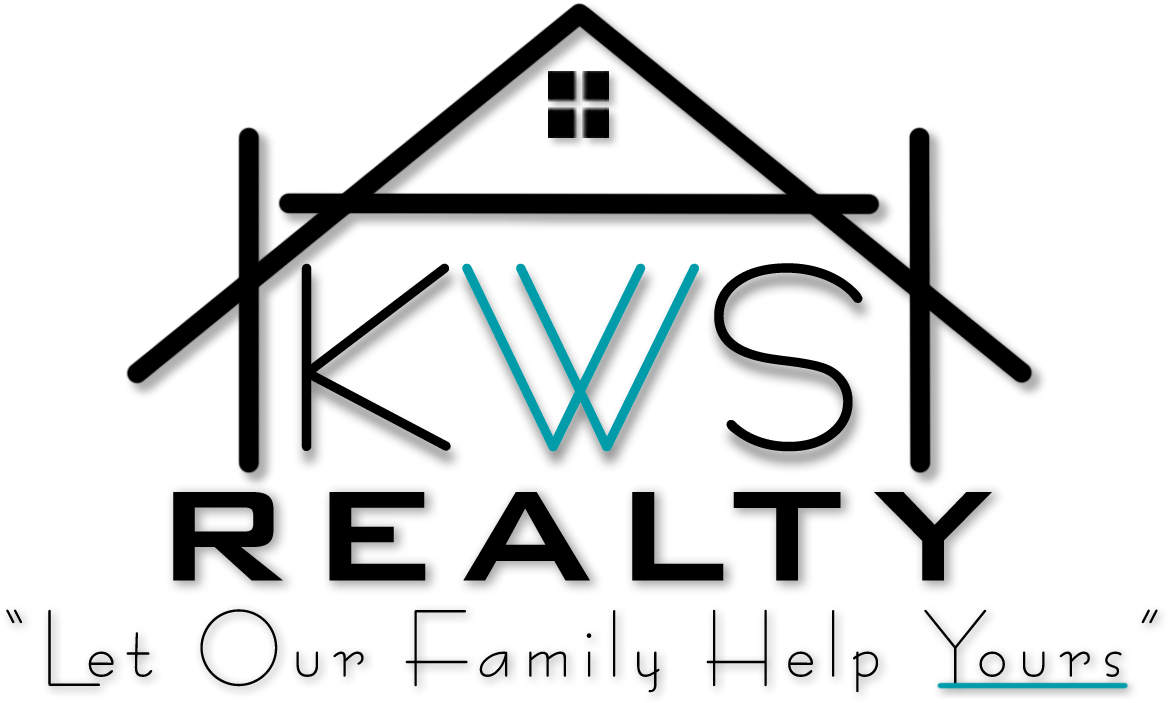2919 Robin Hood Dr, La Crosse, WI 54601 (MLS # 1905889)
|
Welcome to Robin Hood! This beautifully updated colonial split-level home blends modern enhancements with timeless charm. The open-concept upper level seamlessly connects the living, dining, and kitchen areasan ideal layout for entertaining. The kitchen boasts new skylights, installed with the brand-new roof, flooding the space with natural light. Step into the three-season room, offering serene views of the pool and new fiberglass stairs. The master suite includes a completely remodeled en-suite bathroom. The lower level features a cozy family room with a natural fireplace, additional bedrooms, a tiled laundry room, and a full bath. Outside, enjoy the newly installed side fence and expansive patio, perfect for hosting friends and family. Call now to schedule your private viewing!
| LAST UPDATED | 2/4/2025 | YEAR BUILT | 1971 |
|---|---|---|---|
| GARAGE SPACES | 2.0 | COUNTY | La Crosse |
| STATUS | Active | PROPERTY TYPE(S) | Single Family |
| ADDITIONAL DETAILS | |
| AIR | Central Air |
|---|---|
| AIR CONDITIONING | Yes |
| APPLIANCES | Dishwasher, Disposal, Dryer, Microwave, Range, Refrigerator, Washer |
| BASEMENT | Exterior Entry, Finished, Full, Walk-Out Access, Yes |
| CONSTRUCTION | Wood Siding |
| FIREPLACE | Yes |
| GARAGE | Attached Garage, Yes |
| HEAT | Forced Air, Natural Gas |
| LOT | 0.29 acre(s) |
| LOT DESCRIPTION | Corner Lot |
| PARKING | Paved, Garage Door Opener, Basement, Attached |
| POOL DESCRIPTION | In Ground |
| SEWER | Public Sewer |
| STORIES | 2 |
| STYLE | Colonial |
| TAXES | 5977.98 |
| WATER | Public |
| ZONING | Residential |
MORTGAGE CALCULATOR
TOTAL MONTHLY PAYMENT
0
P
I
*Estimate only
Listed with @properties La Crosse

Copyright 2025 – Multiple Listing Service, Inc. – All Rights Reserved. IDX information is provided exclusively for consumers’ personal, non-commercial useand that it may not be used for any purpose other than to identify prospective properties consumers may be interested in purchasing. Information is supplied by seller and other third parties and has not been verified.
This IDX solution is (c) Diverse Solutions 2025.
| SATELLITE VIEW |
| / | |
We respect your online privacy and will never spam you. By submitting this form with your telephone number
you are consenting for KWS
Realty to contact you even if your name is on a Federal or State
"Do not call List".

