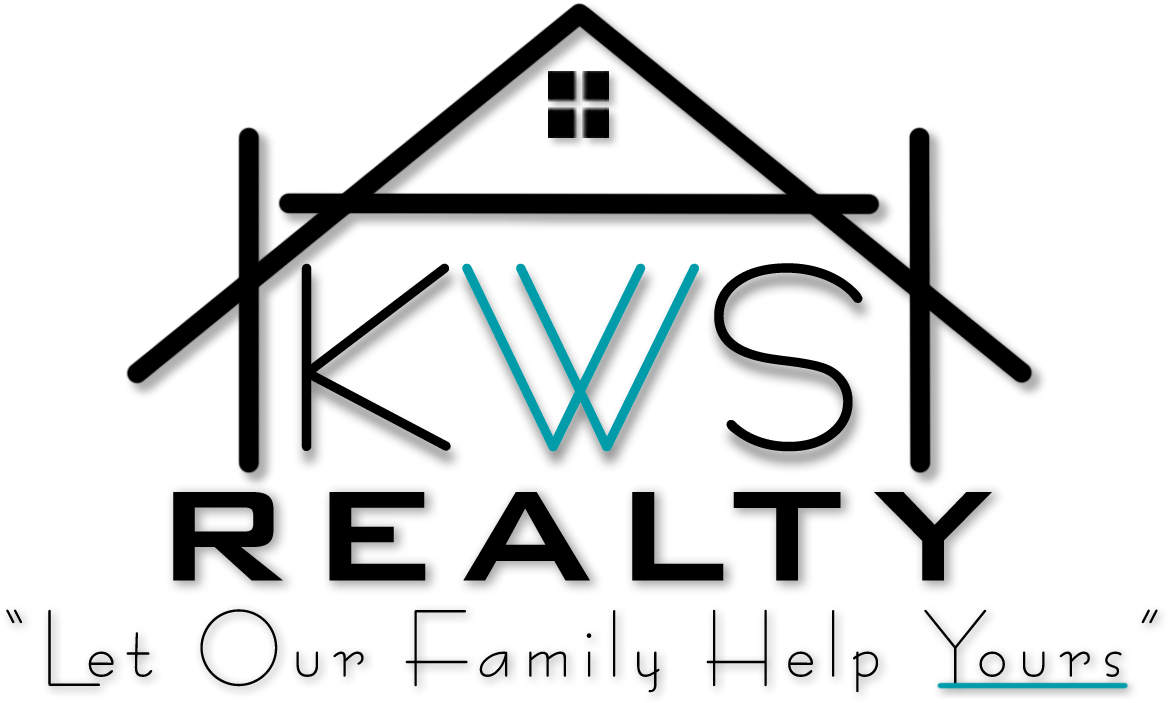4113 W Central Ave, Franklin, WI 53132 (MLS # 1866258)
|
You'll fall in love with this classic 4 bedroom, 2.5 bath Colonial! Loads of updates plus functionality, comfort and style. Centerpiece is the gorgeous KIT with updated cabinets, quartz counters, SS sink & appliances, center island & casual dinette. From there, the flow extends to a beautiful FDR, a spacious FR with a NFP, a convenient den/office that boasts a bay window & pocket door. Upper level offers 4 well appointed BRs. Primary suite is a retreat featuring a walk-in closet & ensuite bath with heated floors, vanity & walk-in shower. Rec room in lower for additional fun. That's not all, enjoy the fabulous 3 season sunroom opens to the kitchen & office. Backyard is a haven for family activities from the patio to the hot tub. Perfect home for creating lasting memories
| LAST UPDATED | 4/8/2024 | TRACT | Southwood East |
|---|---|---|---|
| YEAR BUILT | 1989 | GARAGE SPACES | 2.0 |
| COUNTY | Milwaukee | STATUS | Sold |
| PROPERTY TYPE(S) | Single Family |
| School District | Franklin Public |
|---|---|
| Elementary School | Southwood Glen |
| Jr. High School | Forest Park |
| High School | Franklin |
| ADDITIONAL DETAILS | |
| APPLIANCES | Dishwasher, Dryer, Microwave, Refrigerator, Washer |
|---|---|
| BASEMENT | Finished, Full, Sump Pump, Yes |
| CONSTRUCTION | Aluminum Siding |
| GARAGE | Attached Garage, Yes |
| HEAT | Forced Air, Natural Gas |
| INTERIOR | Walk-In Closet(s) |
| LOT | 10019 sq ft |
| PARKING | Paved, Garage Door Opener, Attached |
| SEWER | Public Sewer |
| STYLE | 2 Story, Colonial |
| SUBDIVISION | Southwood East |
| TAXES | 7514.01 |
| WATER | Public |
MORTGAGE CALCULATOR
TOTAL MONTHLY PAYMENT
0
P
I
*Estimate only
Listed with Shorewest Realtors, Inc.

Copyright 2025 – Multiple Listing Service, Inc. – All Rights Reserved. IDX information is provided exclusively for consumers’ personal, non-commercial useand that it may not be used for any purpose other than to identify prospective properties consumers may be interested in purchasing. Information is supplied by seller and other third parties and has not been verified.
This IDX solution is (c) Diverse Solutions 2025.
| SATELLITE VIEW |
We respect your online privacy and will never spam you. By submitting this form with your telephone number
you are consenting for KWS
Realty to contact you even if your name is on a Federal or State
"Do not call List".

