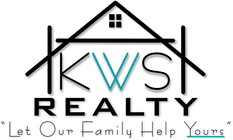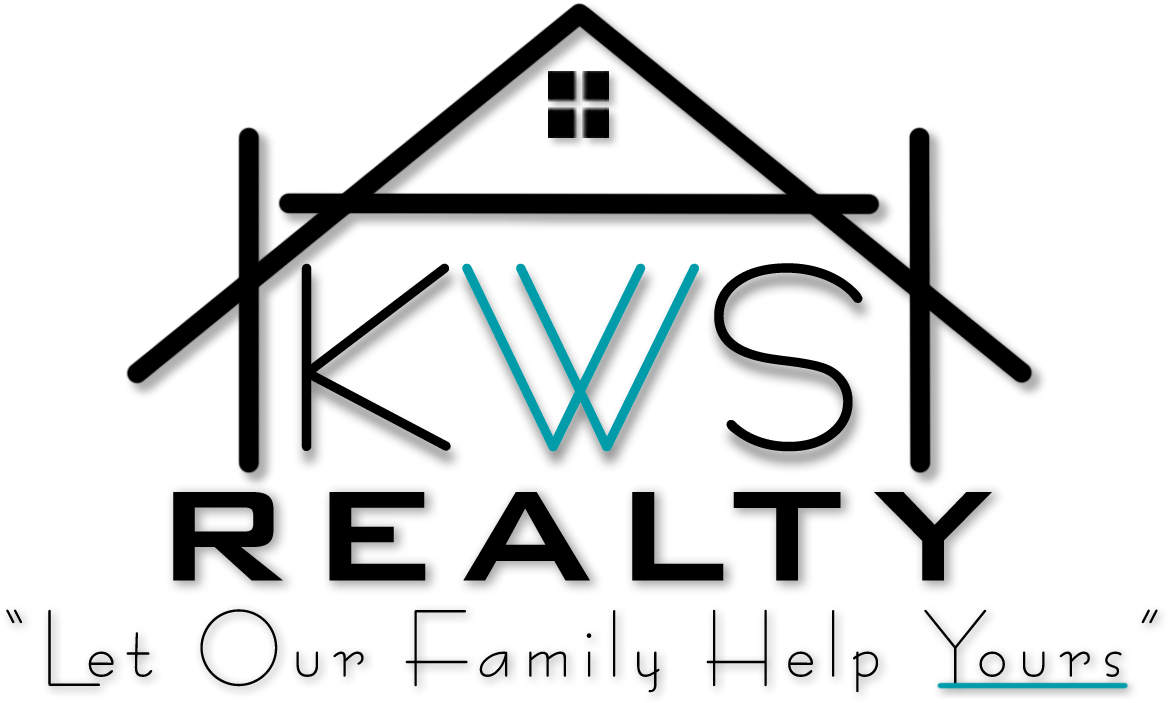109 Stenslien St, Westby, WI 54667 (MLS # 1828987)
|
Main floor finds on this 2005 twin home include two bedrooms, two bathrooms, and conveniently located laundry. Master suite boasts full bath and walk in closet. Cozy up by the living room fireplace and look out over the deck and backyard. Partially finished basement provides additional living/entertaining or office space with third bedroom and half bath.
| LAST UPDATED | 5/31/2023 | YEAR BUILT | 2005 |
|---|---|---|---|
| GARAGE SPACES | 2.0 | COUNTY | Vernon |
| STATUS | Sold | PROPERTY TYPE(S) | Single Family |
| School District | Westby Area |
|---|---|
| Jr. High School | Westby |
| High School | Westby |
| ADDITIONAL DETAILS | |
| AIR | Natural Gas |
|---|---|
| APPLIANCES | Dishwasher, Dryer, Microwave, Range, Refrigerator, Washer |
| BASEMENT | Full, Poured Concrete, Yes |
| CONSTRUCTION | Vinyl |
| EXTERIOR | Deck |
| FIREPLACE | Yes |
| GARAGE | 2.00 Attached, Yes |
| HEAT | Central Air, Forced Air |
| INTERIOR | Cable TV Available, Gas Fireplace, High Speed Internet, Kitchen Island, Pantry, Skylight, Walk-In Closet(s), Wood or Sim. Wood Floors |
| LOT | 6534 sq ft |
| PARKING | Electric Door Opener |
| SEWER | Municipal Sewer,Sewer |
| STORIES | 1 |
| STYLE | Ranch |
| TAXES | 3573.94 |
| WATER | Municipal Water |
MORTGAGE CALCULATOR
TOTAL MONTHLY PAYMENT
0
P
I
*Estimate only
Listed with NextHome Prime Real Estate

Copyright 2025 – Multiple Listing Service, Inc. – All Rights Reserved. IDX information is provided exclusively for consumers’ personal, non-commercial useand that it may not be used for any purpose other than to identify prospective properties consumers may be interested in purchasing. Information is supplied by seller and other third parties and has not been verified.
This IDX solution is (c) Diverse Solutions 2025.
| SATELLITE VIEW |
We respect your online privacy and will never spam you. By submitting this form with your telephone number
you are consenting for KWS
Realty to contact you even if your name is on a Federal or State
"Do not call List".

