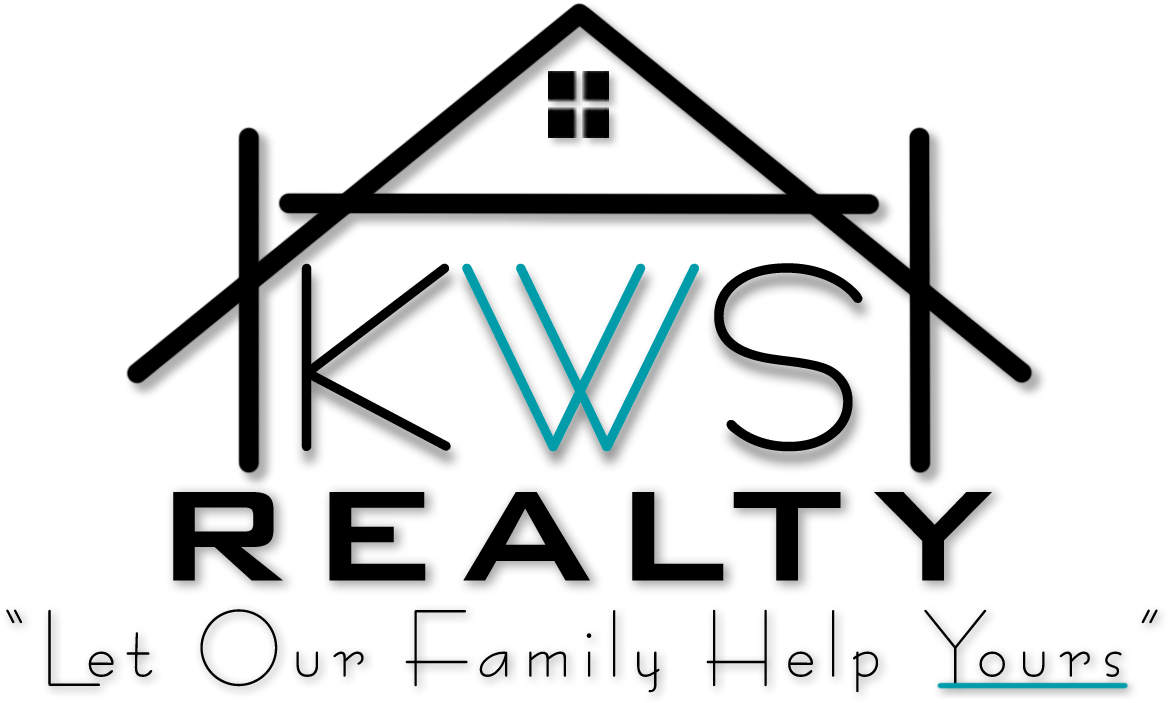S99W22224 Cartwright Ct, Vernon, WI 53103 (MLS # 1812132)
|
''Heislen Designs'' presents a one of a kind Private Estate on almost 9 wooded acres in the Town of Vernon. No detail has been missed on this 5928 sq ft custom built home with everything you have ever wanted. Designed with unobstructed vista views from almost every window of a private 35,000 gallon heated natural swimming pool, with waterfalls and streams for a spa-like effect. Solid Acacia HW floors gleam in the kitchen and great room with 11ft custom coffered ceilings. High end Viking appl in the kitchen w granite custom counters, slate backsplash and pot fillers. The 4-season sunroom overlooks the firepit and pool areas. Main floor Primary En-suite and an attached full In-Law En-suite offers flexibility for multiple living arrangements. The LL offers a rec room, full bar, Exercise room,
| LAST UPDATED | 5/25/2023 | YEAR BUILT | 2014 |
|---|---|---|---|
| GARAGE SPACES | 7.0 | COUNTY | Waukesha |
| STATUS | Sold | PROPERTY TYPE(S) | Single Family |
| School District | Mukwonago |
|---|---|
| Jr. High School | Park View |
| High School | Mukwonago |
| PRICE HISTORY | |
| Prior to Oct 1, '22 | $1,499,000 |
|---|---|
| Oct 1, '22 - Oct 23, '22 | $1,399,000 |
| Oct 23, '22 - Jan 9, '23 | $1,275,000 |
| Jan 9, '23 - Today | $1,199,000 |
| ADDITIONAL DETAILS | |
| AIR | Natural Gas |
|---|---|
| APPLIANCES | Cooktop, Dishwasher, Dryer, Microwave, Other, Oven, Range, Refrigerator, Water Softener Owned |
| BASEMENT | 8+ Ceiling, Finished, Full, Full Size Windows, Poured Concrete, Shower, Sump Pump, Yes |
| CONSTRUCTION | Other, Stone |
| EXTERIOR | Deck, Inground Pool, Patio |
| FIREPLACE | Yes |
| GARAGE | 7.00 Attached, Yes |
| HEAT | Central Air, Forced Air, In Floor Radiant, Multiple Units, Zoned Heating |
| INTERIOR | 2 or more Fireplaces, Cable TV Available, Central Vacuum, Free Standing Stove, Gas Fireplace, High Speed Internet, Kitchen Island, Pantry, Security System, Skylight, Vaulted Ceiling(s), Walk-In Closet(s), Wet Bar |
| LOT | 8.91 acre(s) |
| PARKING | Access to Basement,Electric Door Opener,Heated |
| POOL | Yes |
| SEWER | Mound System |
| STORIES | 2 Story,Exposed Basement |
| STYLE | Contemporary |
| TAXES | 7375.00 |
| WATER | Private Well,Well |
MORTGAGE CALCULATOR
TOTAL MONTHLY PAYMENT
0
P
I
*Estimate only
Listed with Shorewest Realtors, Inc.

Copyright 2024 – Multiple Listing Service, Inc. – All Rights Reserved. IDX information is provided exclusively for consumers’ personal, non-commercial useand that it may not be used for any purpose other than to identify prospective properties consumers may be interested in purchasing. Information is supplied by seller and other third parties and has not been verified.
This IDX solution is (c) Diverse Solutions 2024.
| SATELLITE VIEW |
We respect your online privacy and will never spam you. By submitting this form with your telephone number
you are consenting for KWS
Realty to contact you even if your name is on a Federal or State
"Do not call List".

